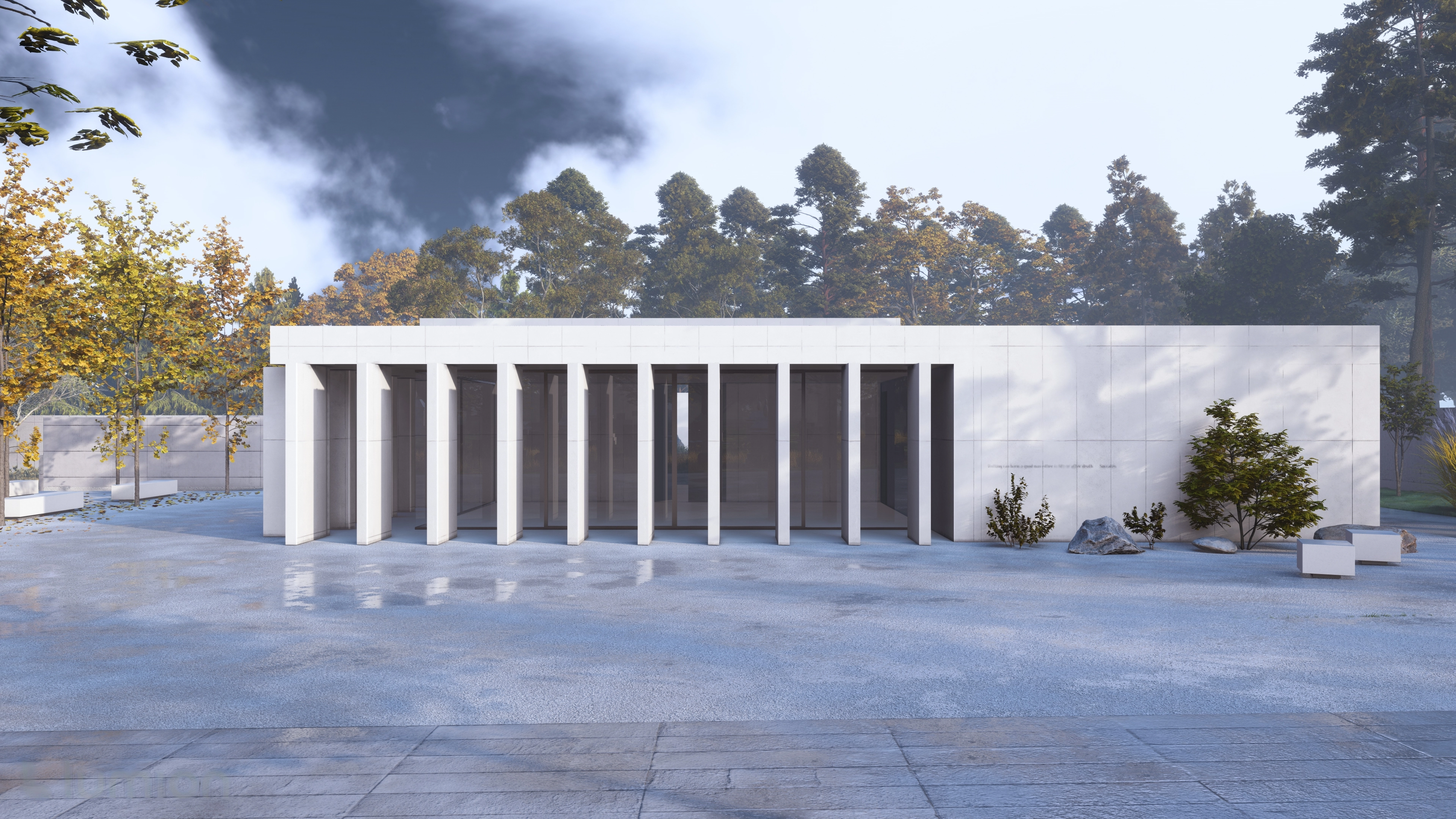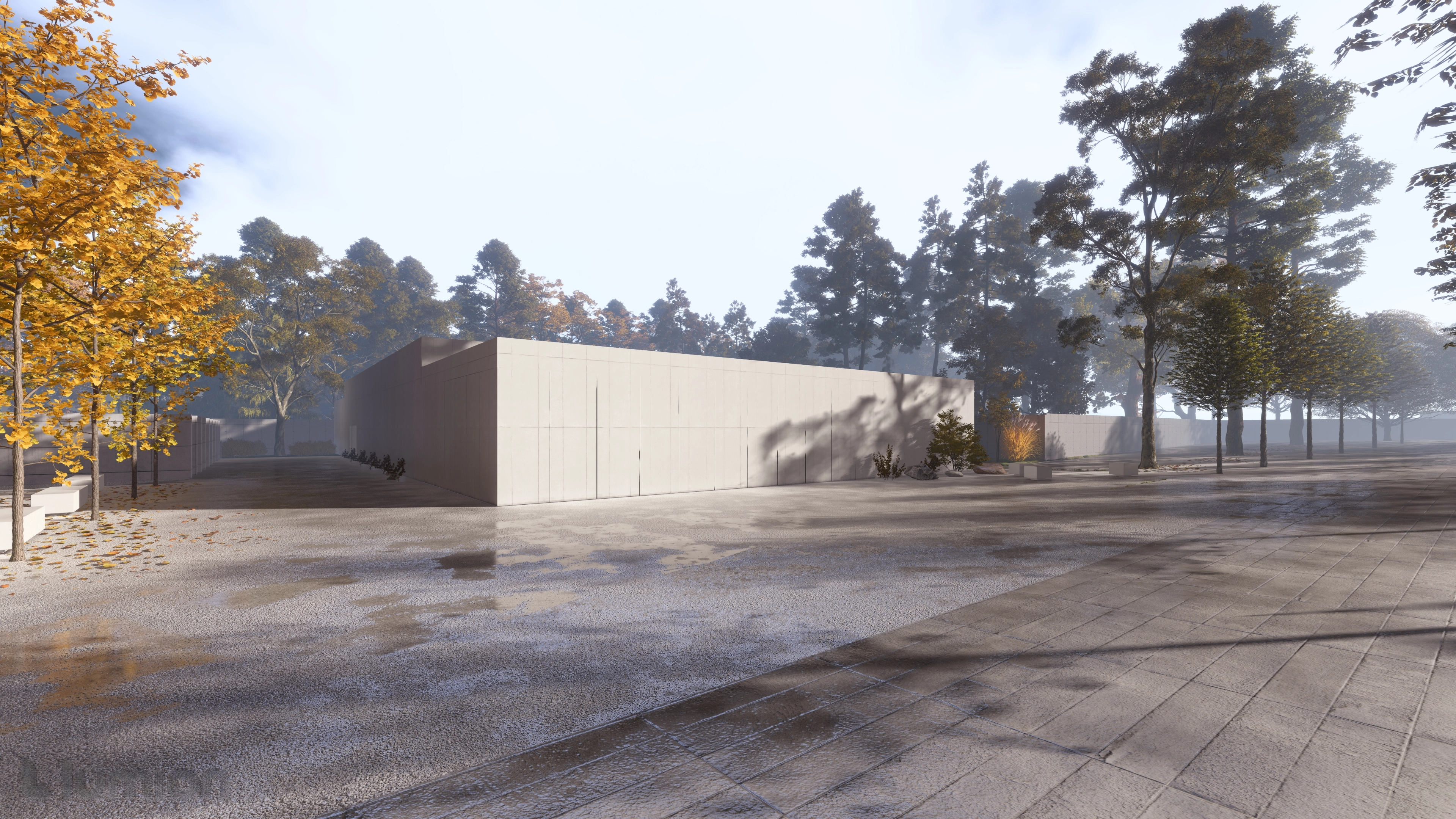



























Funeral House
The exterior materials used are concrete facade panels of a light gray color. Considering the infrequent use of the building and the daily ceremonies that take place, the building should be non-intrusive and fade away when not in use. At the main entrance, revolving walls are utilized, concealing the structural elements and columns. The entrance to the building serves as a transitional space from light to gentle darkness, leading to the ceremonial room, which is illuminated by the southern atrium and full-height glazing on the floor above. The interior spaces are finished with white plaster. In the ceremonial hall, no light fixtures are used above the seating area. Instead, the space is illuminated from below the floor, creating an intimate atmosphere and allowing people to be psychologically open to the natural light that penetrates from the outside.
